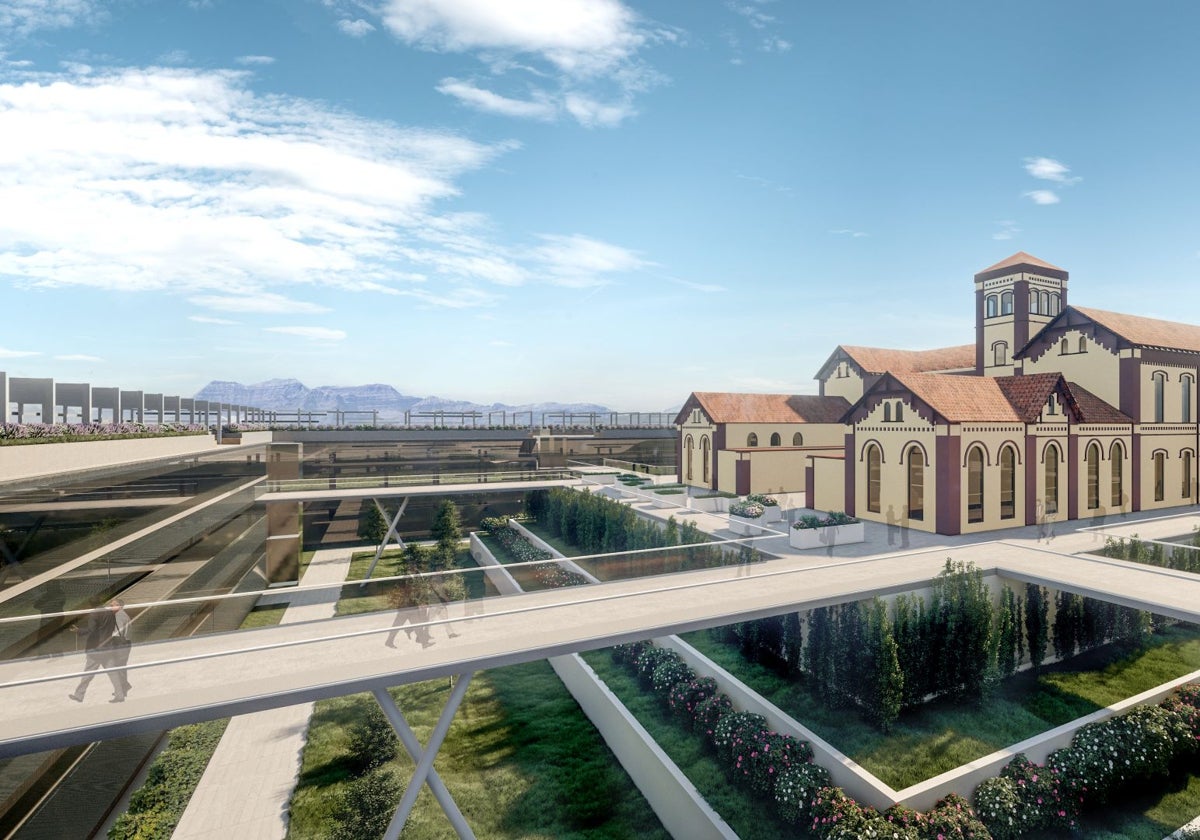

Sections
Highlight

The project to develop a large office complex next to the historic Cortijo Jurado, in Campanillas on the outskirts of Malaga city, continues to advance in its initial processing, after the city council gave it the go-ahead in August 2023. The project has just received a favourable strategic environmental report from the Junta de Andalucía's regional ministry of sustainability and the environment, which considers that it will not have significant effects on the environment, although it must comply with a series of conditions regarding water, waste, archaeology and roads, among other aspects.
This environmental report means that this project, promoted by Suba, a company belonging to the Sinerba Holding group, which includes the Malaga-based construction company Bilba, can continue to move forward in its processing in order to become a reality. This requires Campanillas town hall to process an urban planning dossier that makes it possible to change the current hotel use of both the mansion and the plot on which it is located to offices. Following the resolution from the environmental department, the council now has the green light to grant initial approval for this project, which has been proposed under the framework of a 'planning study', as outlined in current Andalusian urban planning legislation.
The project, advised by the studio of the architect Ángel Asenjo, will add value to this area after a failed project to develop a hotel, of which only the structure around the old mansion, to which paranormal phenomena have been attributed, was built. The project has a surface area of more than 43,500 square metres and will take advantage of the structures that were built for the hotel in such a way that the maximum buildable area of 19,098 square metres is maintained, with a maximum height of ground floor plus two floors.
Initially, Ángel Asenjo designed the construction of a building with an organic form for an assembly and conference hall with a capacity for 200 people that would create a contrast with the historic construction of the farmhouse. However, the town hall requested that the volumes of the buildings that will surround the old manor house should not exceed its height in order to ensure that it can be seen from the surrounding roads. For this reason, several basements are planned in order to take advantage of the areas below ground level without impairing the view of the farmhouse, which has grade 1 architectural protection.
The next few months will be key to the progress of this project, which has come up against an initially unfavourable report from the national ministry of transport. This state department has asked for a traffic report to be drawn up to analyse in detail how the influx of vehicles to the future offices may affect the nearby link with the A-357 Guadalhorce motorway.
Publicidad
Publicidad
Publicidad
Publicidad
Esta funcionalidad es exclusiva para suscriptores.
Reporta un error en esta noticia
Comentar es una ventaja exclusiva para registrados
¿Ya eres registrado?
Inicia sesiónNecesitas ser suscriptor para poder votar.